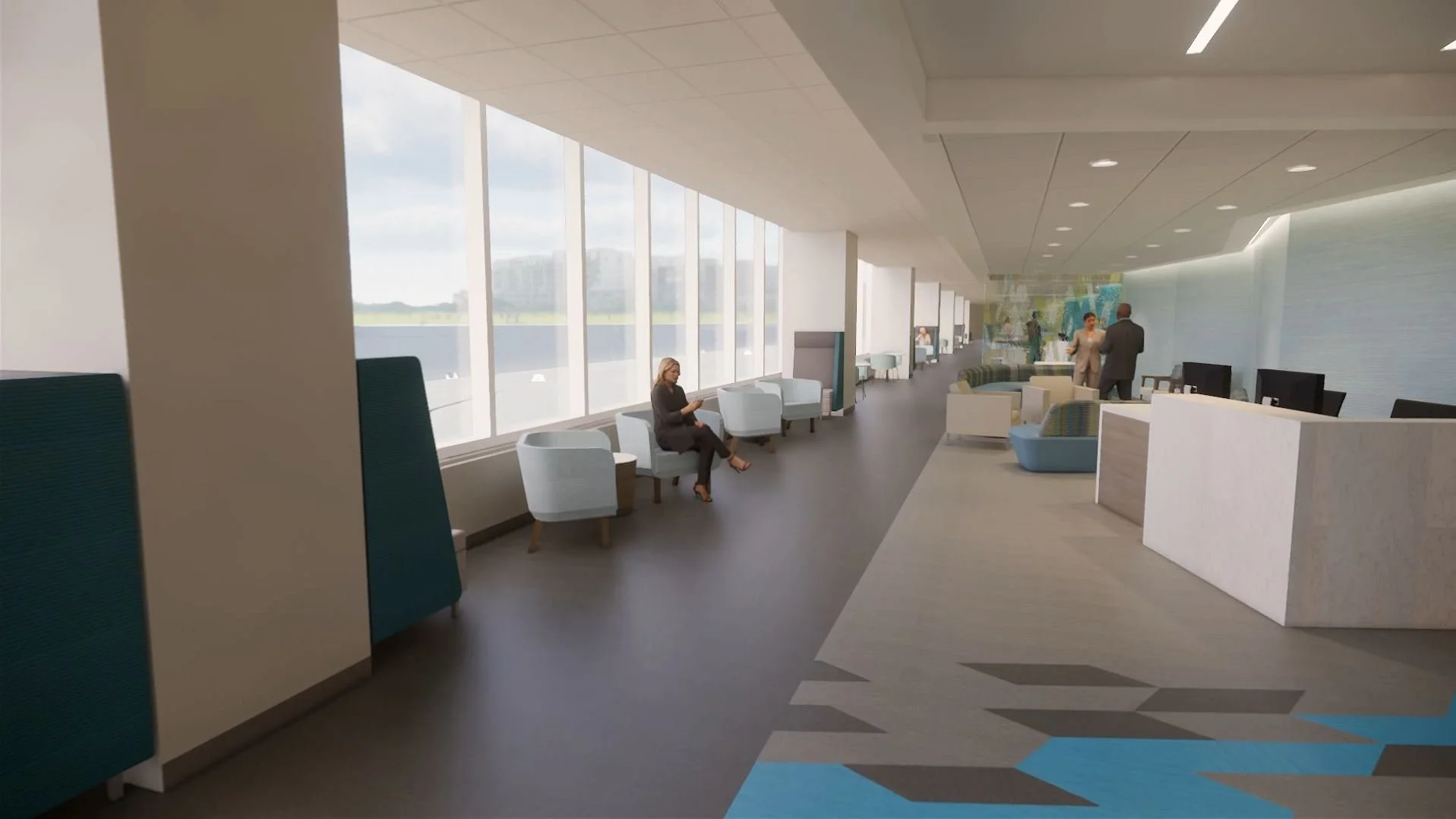

Hospital Waiting Area Interior Walkthrough
April 2020
The focus of this project was to create a visual tool so the client could better make decisions regarding the space, a waiting area for a large hospital building. The project team was provided two separate design options, which included differing furniture, lighting, and materials/finishes.
I utilized Revit/Enscape to create walkthroughs and 3D panoramas of both options for the space. This allowed the client to visualize how the different options looked with the correct lighting, location, and at human scale.
Software: Autodesk Revit, Enscape, Adobe Photoshop